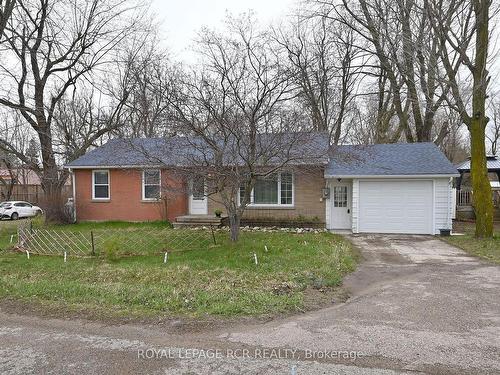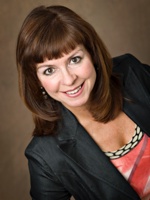



David Grime, Sales Representative | Cathy Szabolcs, Sales Representative




David Grime, Sales Representative | Cathy Szabolcs, Sales Representative

Phone: 519.941.5151
Fax:
519.941.5432
Mobile: 519.215.0859

14 -
75
FIRST
STREET
Orangeville,
ON
L9W2E7
| Neighbourhood: | Rural Mulmur |
| Annual Tax Amount: | $2,897.79 |
| Lot Frontage: | 130 Feet |
| Lot Depth: | 190 Feet |
| No. of Parking Spaces: | 4 |
| Bedrooms: | 2 |
| Bathrooms (Total): | 1 |
| Fronting On (NSEW): | E |
| Family Room: | No |
| Drive: | Private |
| Occupancy: | Owner |
| Pool: | None |
| Property Features: | River/Stream |
| Sewers: | Septic |
| Style: | Bungalow |
| UFFI: | No |
| Water: | Municipal |
| Basement: | Part Fin |
| Exterior: | Brick |
| Fireplace/Stove: | Yes |
| Heat Source: | Propane |
| Garage Type: | Attached |
| Heat Type: | Forced Air |