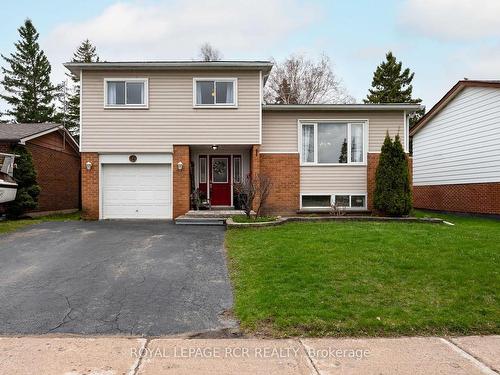



David Baker, Sales Representative | Matt Baker, Sales Representative




David Baker, Sales Representative | Matt Baker, Sales Representative

Phone: 519.941.5151
Fax:
519.941.5432
Mobile: 519.215.0859

14 -
75
FIRST
STREET
Orangeville,
ON
L9W2E7
| Neighbourhood: | Orangeville |
| Annual Tax Amount: | $4,903.48 |
| Lot Frontage: | 50.04 Feet |
| Lot Depth: | 110.09 Feet |
| No. of Parking Spaces: | 4 |
| Bedrooms: | 3+1 |
| Bathrooms (Total): | 2 |
| Fronting On (NSEW): | W |
| Family Room: | Yes |
| Drive: | Pvt Double |
| Occupancy: | Owner |
| Pool: | None |
| Sewers: | Sewers |
| Style: | Sidesplit 4 |
| Water: | Municipal |
| Basement: | Crawl Space , Finished |
| Exterior: | Alum Siding , Brick |
| Fireplace/Stove: | Yes |
| Heat Source: | Gas |
| Garage Type: | Built-in |
| Heat Type: | Forced Air |