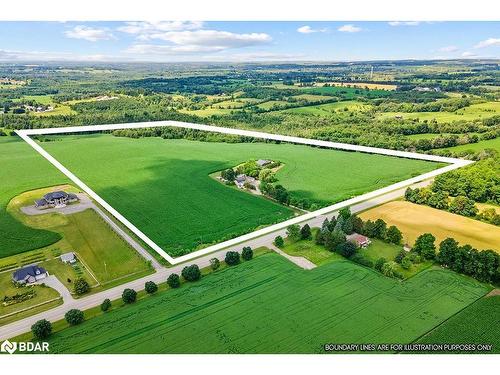



Jacqueline Guagliardi, Broker




Jacqueline Guagliardi, Broker

Phone: 519.941.5151
Fax:
519.941.5432
Mobile: 519.215.0859

14 -
75
FIRST
STREET
Orangeville,
ON
L9W2E7
| No. of Parking Spaces: | 12 |
| Floor Space (approx): | 2565 Square Feet |
| Bedrooms: | 4 |
| Bathrooms (Total): | 3+0 |
| Zoning: | AGR/EP2 |
| Architectural Style: | 1.5 Storey |
| Basement: | None |
| Construction Materials: | Metal/Steel Siding |
| Cooling: | Central Air |
| Heating: | Forced Air-Propane |
| Interior Features: | High Speed Internet , Central Vacuum |
| Acres Range: | 50-99.99 |
| Driveway Parking: | Private Drive Single Wide |
| Lot Features: | Rural , Rectangular , Ample Parking |
| Parking Features: | Attached Garage , Gravel |
| Road Surface Type: | Paved |
| Roof: | Fiberglass |
| Sewer: | Septic Tank |
| Utilities: | Cell Service , Electricity Connected , Garbage/Sanitary Collection , Recycling Pickup |
| Water Source: | Drilled Well |