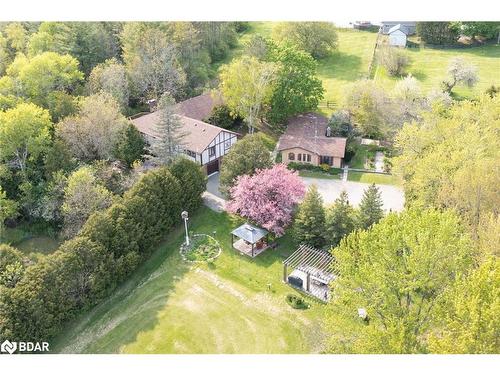



Brenda Koley, Broker




Brenda Koley, Broker

Phone: 519.941.5151
Fax:
519.941.5432
Mobile: 519.215.0859

14 -
75
FIRST
STREET
Orangeville,
ON
L9W2E7
| Building Style: | Bungalow - Raised |
| Lot Frontage: | 625.20 Feet |
| Lot Depth: | 1099.2 Feet |
| No. of Parking Spaces: | 12 |
| Floor Space (approx): | 4800 Square Feet |
| Bedrooms: | 5 |
| Bathrooms (Total): | 4+0 |
| Zoning: | A1 |
| Architectural Style: | Bungalow Raised |
| Basement: | Separate Entrance , Walk-Out Access , Full , Finished |
| Construction Materials: | Stucco |
| Cooling: | Central Air , Ductless |
| Fencing: | Fence - Partial |
| Fireplace Features: | Family Room , Living Room , Propane , Recreation Room |
| Heating: | Fireplace-Propane , Forced Air-Propane , Heat Pump , Radiant Floor |
| Interior Features: | High Speed Internet , Accessory Apartment , Auto Garage Door Remote(s) , In-Law Floorplan , Separate Heating Controls , Upgraded Insulation |
| Acres Range: | 10-24.99 |
| Driveway Parking: | Private Drive Single Wide |
| Laundry Features: | In Basement , In Bathroom , Lower Level , Main Level |
| Lot Features: | Rural , Ample Parking , Forest Management , Greenbelt , Hobby Farm , Ravine , School Bus Route , Trails |
| Other Structures: | Barn(s) , Gazebo , Shed(s) , Storage |
| Parking Features: | Attached Garage , Garage Door Opener , Asphalt , Built-In |
| Roof: | Shingle |
| Sewer: | Septic Tank |
| Utilities: | Cell Service , Electricity Connected , Fibre Optics , Garbage/Sanitary Collection , Recycling Pickup , Phone Available |
| View: | Hills , Meadow , Trees/Woods , Valley |
| Water Source: | Drilled Well |